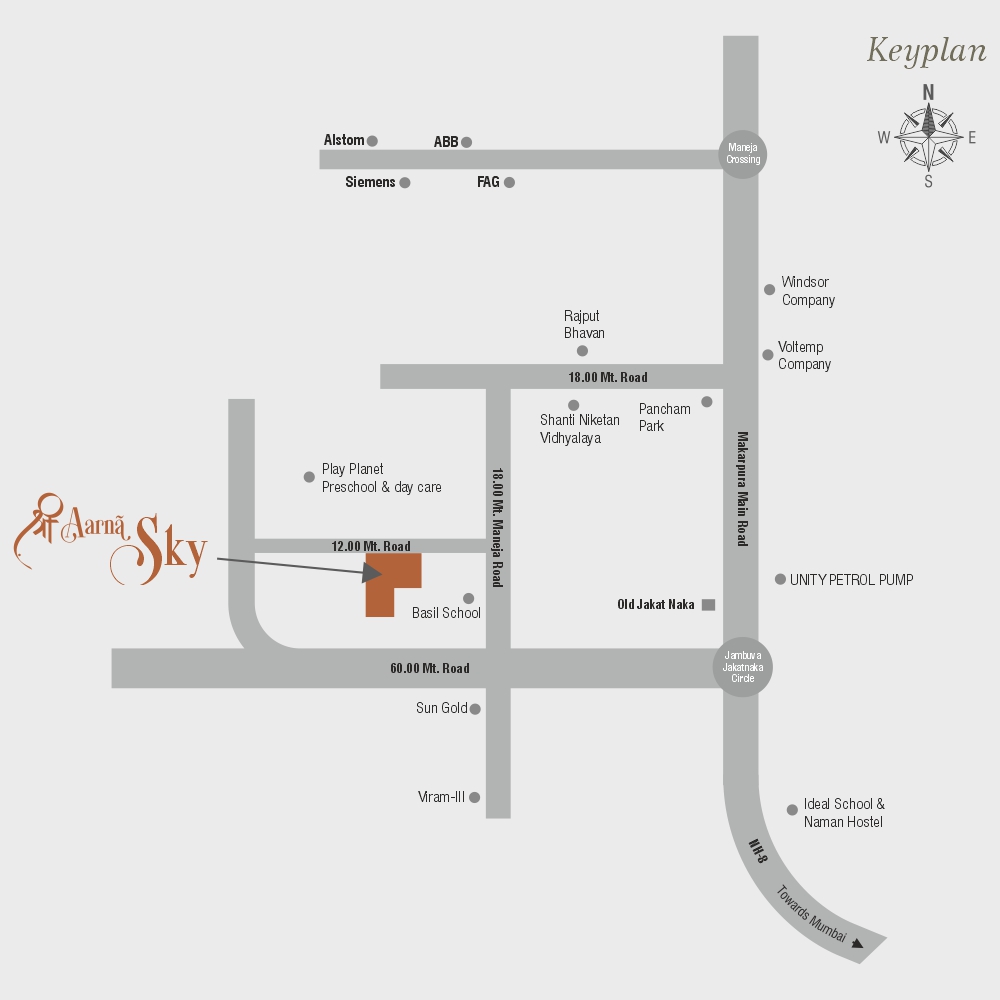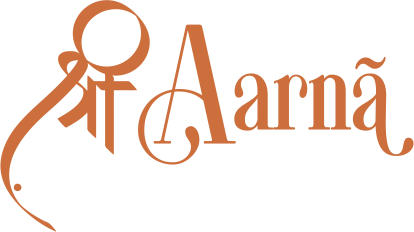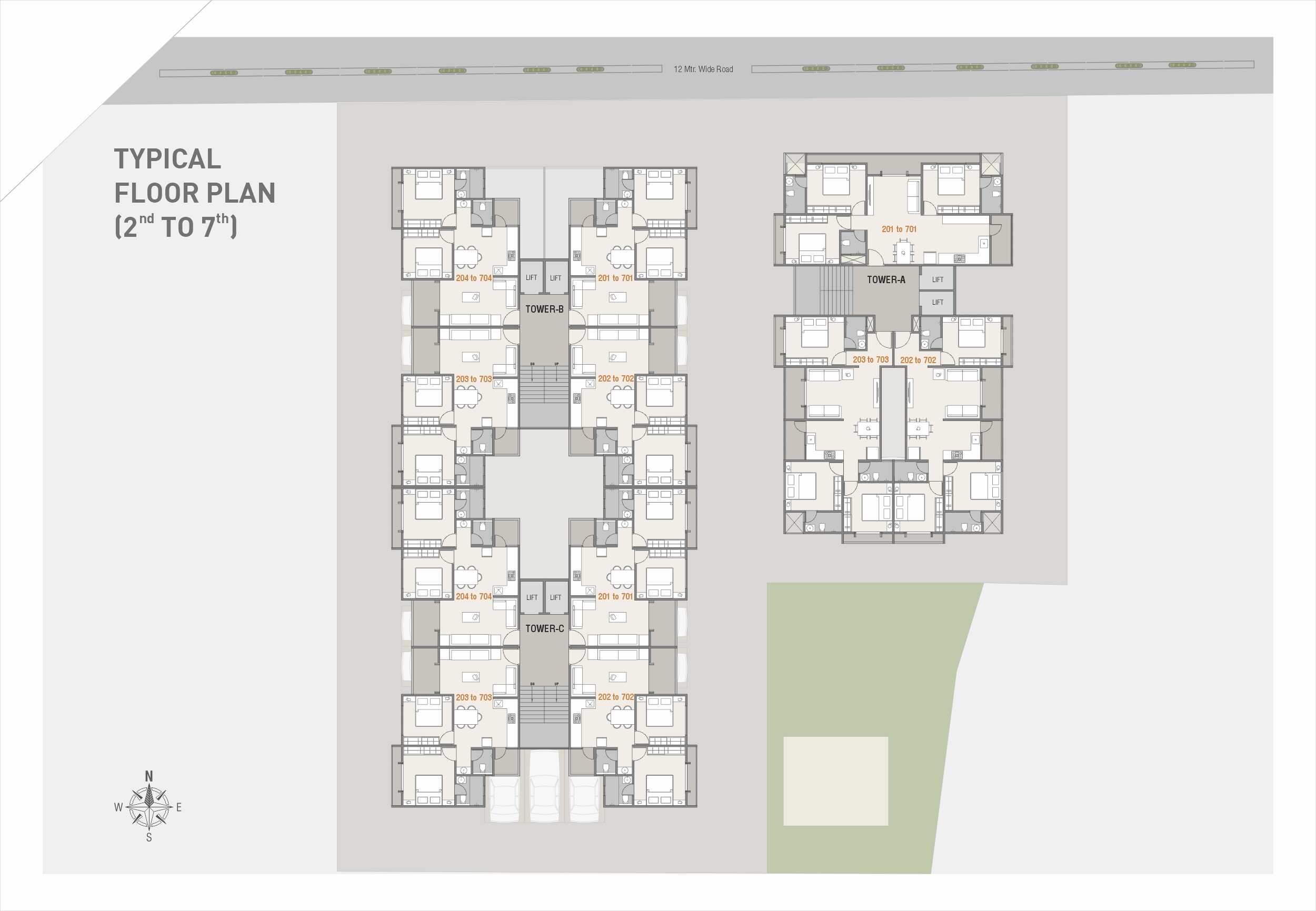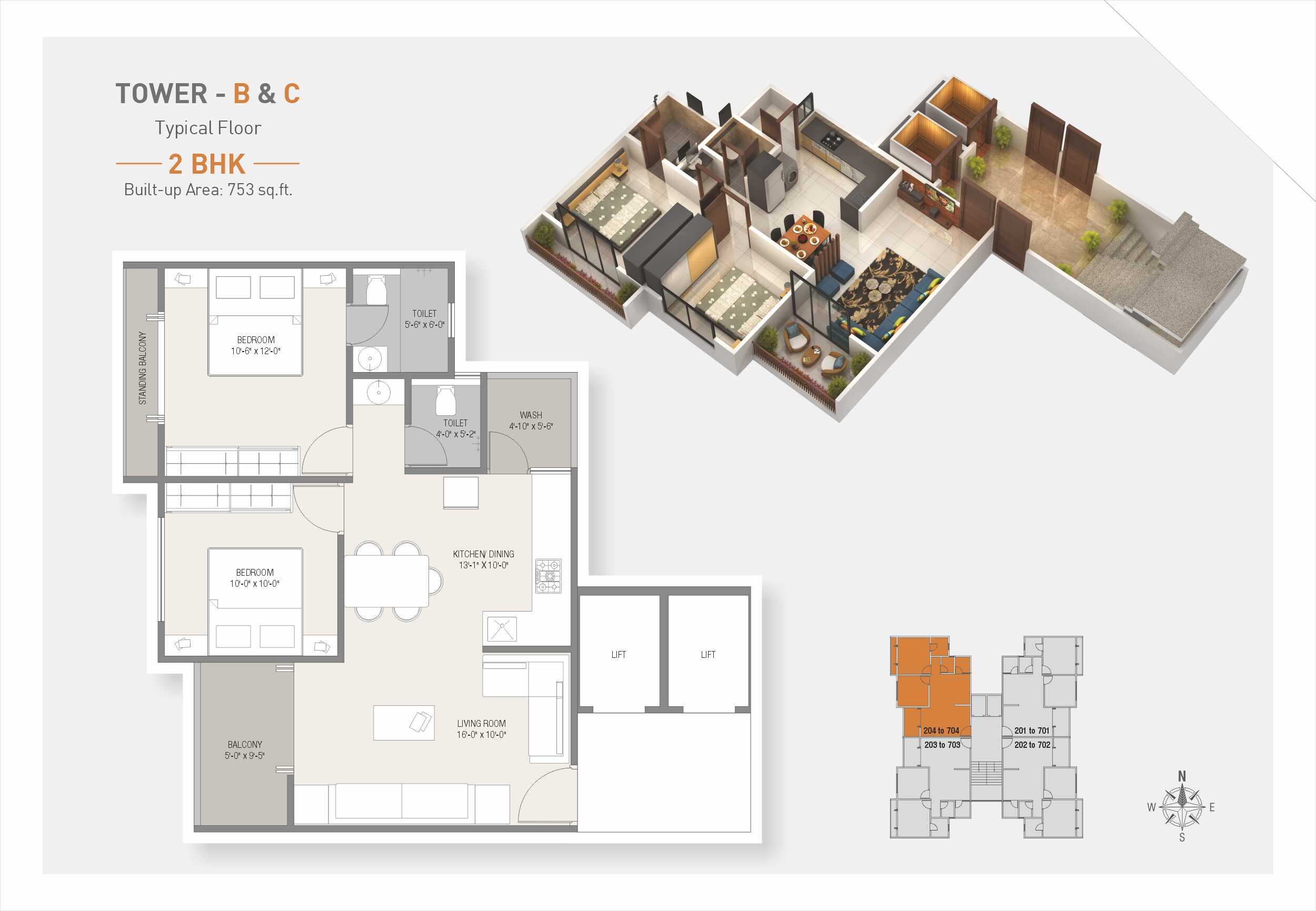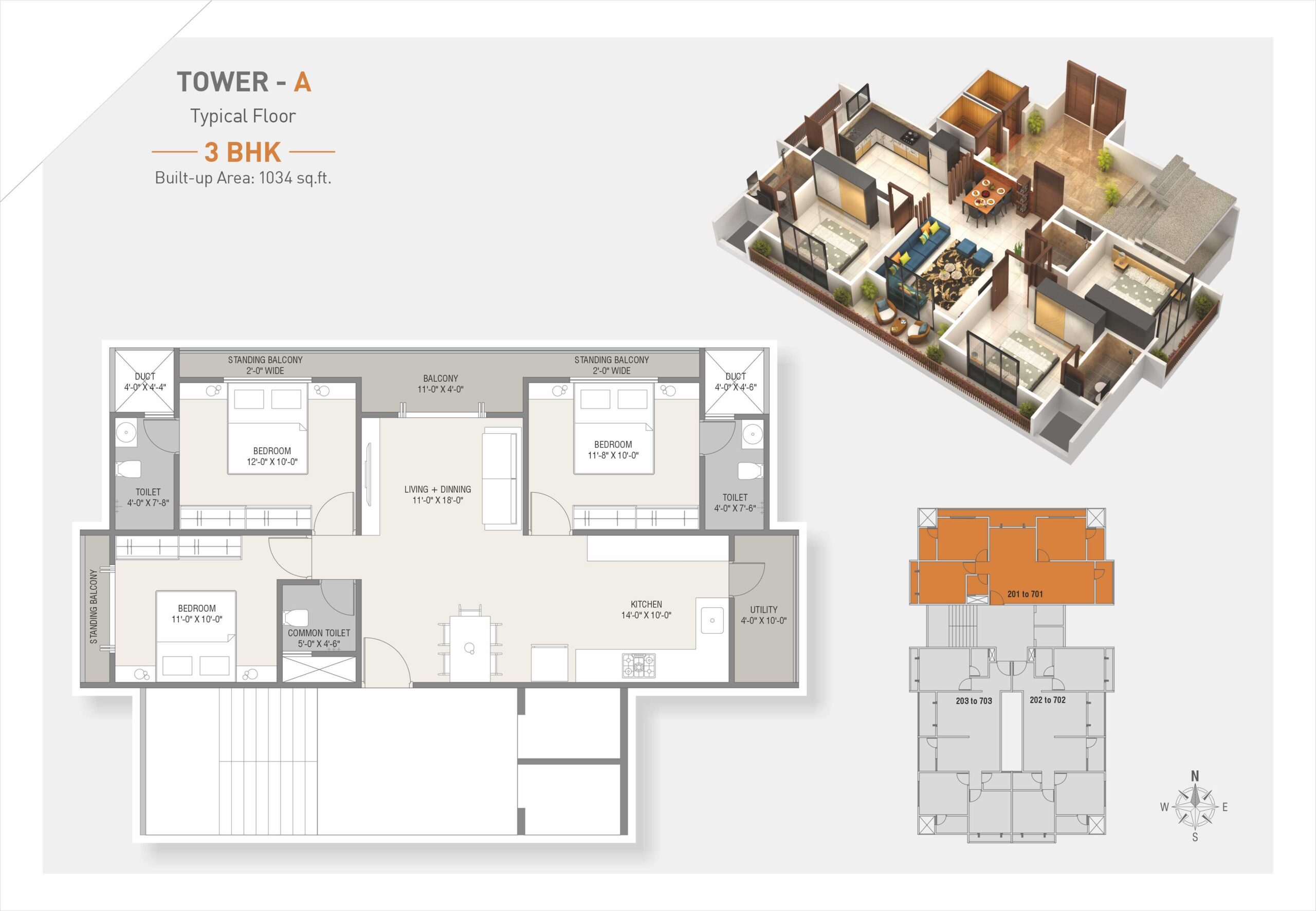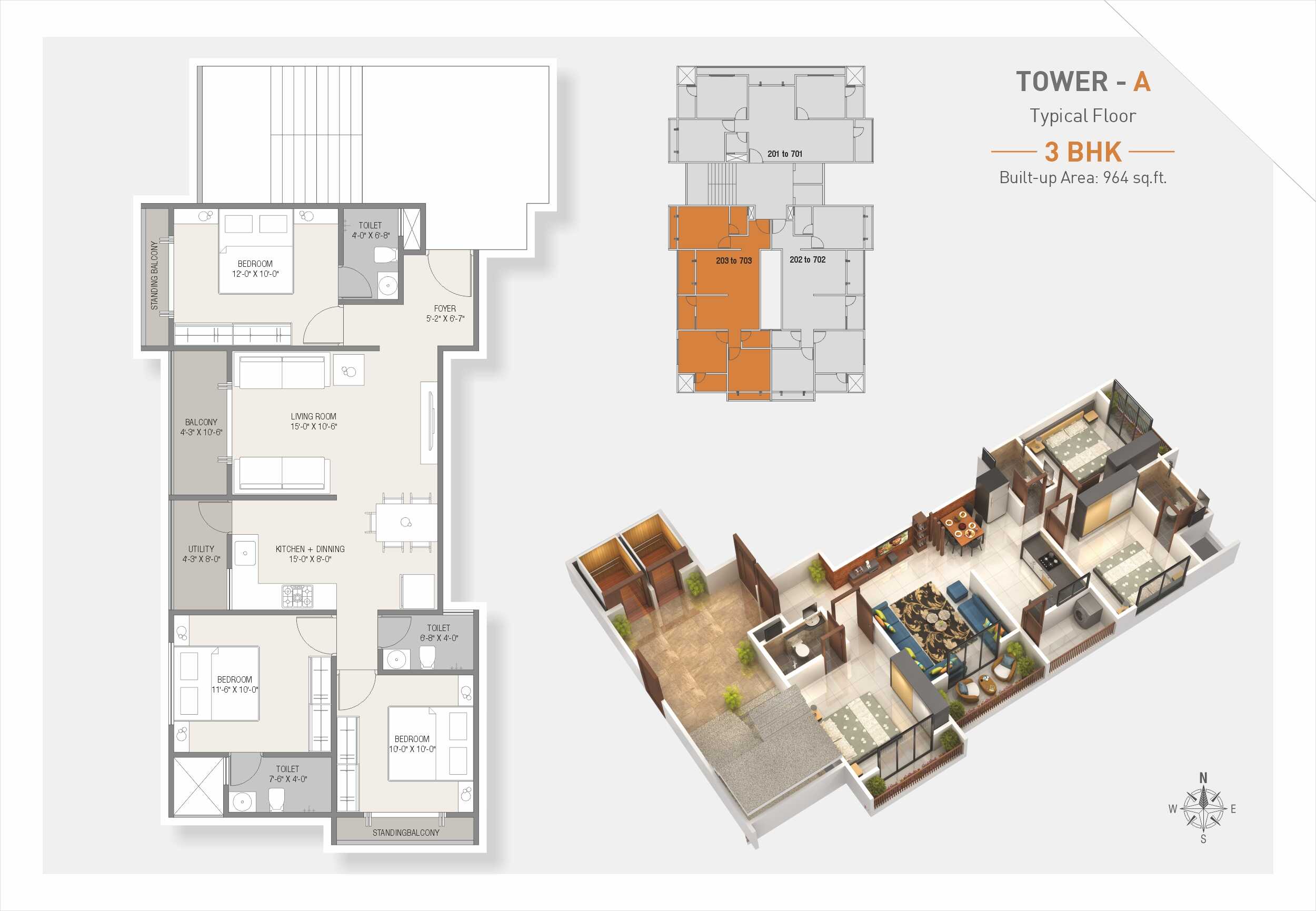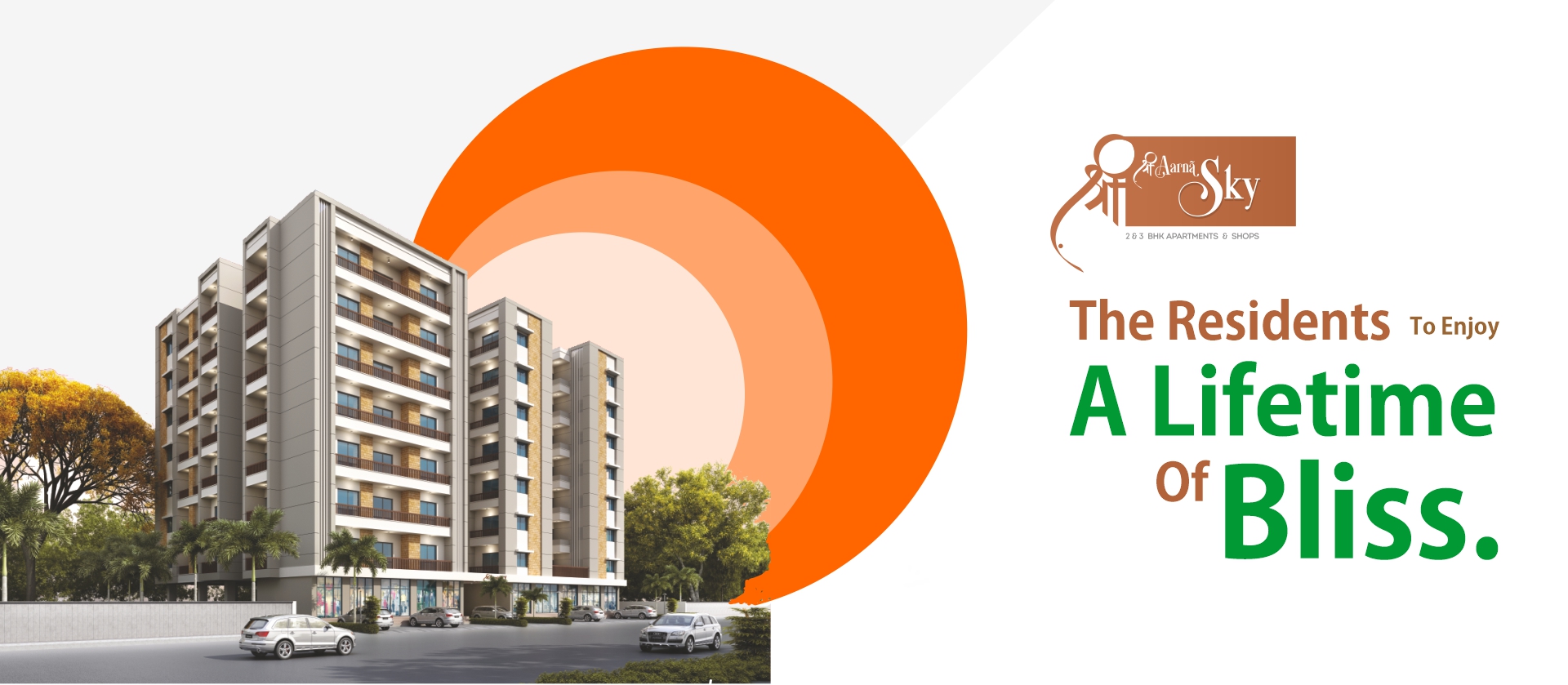
Welcome to
SHREE AARNA SKY
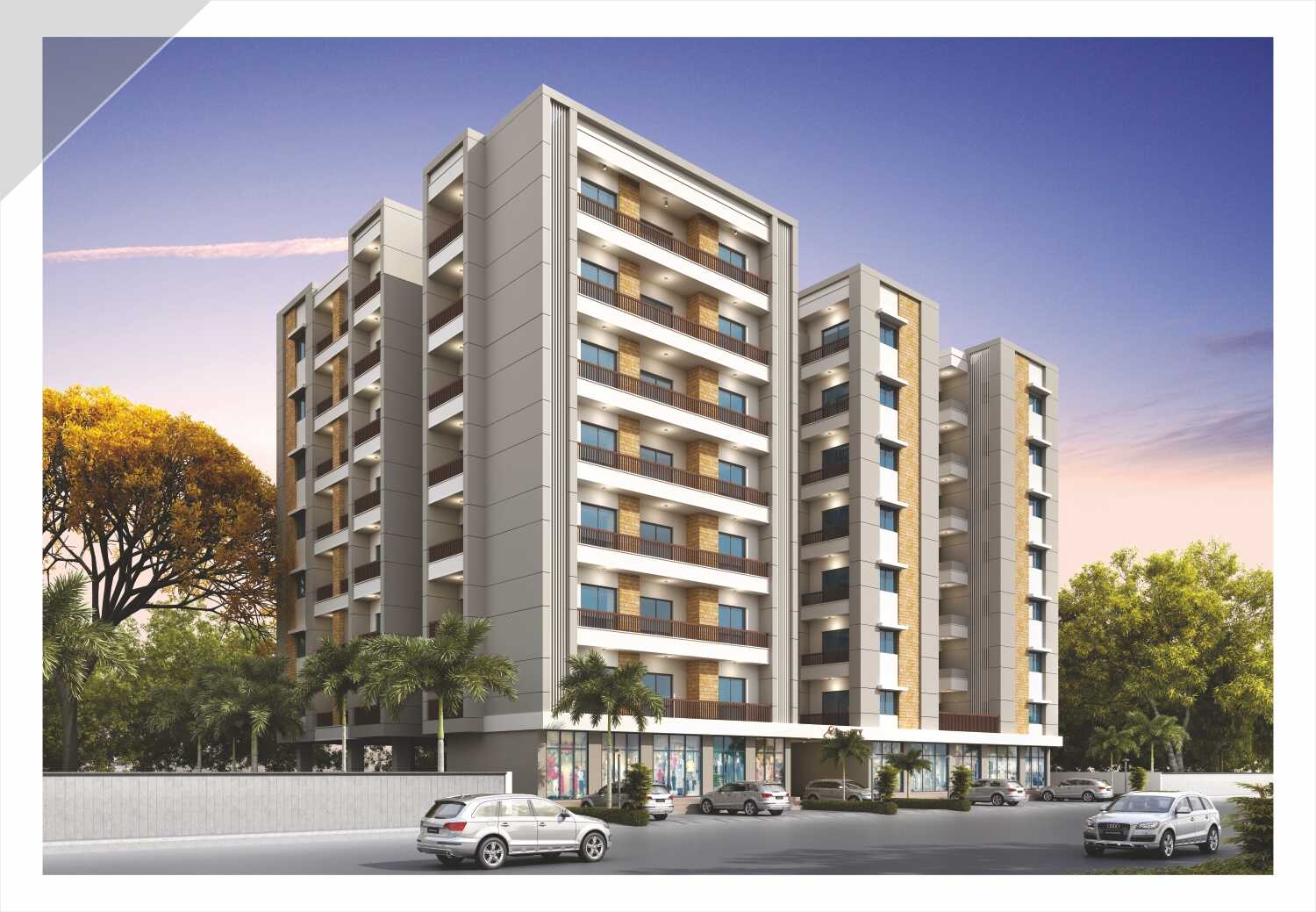
Shree Aarna Sky tower has 3 towers facing a green landscaped garden and clubhouse. Simple yet aesthetic elevation and a small community provides this project a timeless beauty that is sure to grab instant attention.
An intelligent mix of textures and materials has resulted in a fine building that not only looks stylish but will also last the test of time. The spacious and thoughtful planning shall enable the residents to enjoy a lifetime of bliss.
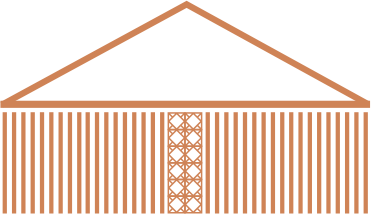
SPECIFICATIONS
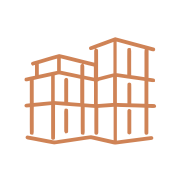
Structure
- Well designed RCC frame structure as per structural engineer’s design.

Plumbing
- Systematic wall concealed CPVC/UPVC branded plumbing fitting, Geyser point in Bathrooms.

Kitchen
- Exclusive granite platform with Quartz Sink.
- Ceramic tiles dado and kota stone / anti-skid flooring for wash area.
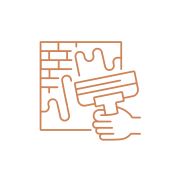
Finishing
- Internal smooth finish plaster, 2-Coat Putty & Primer External waterproof plaster with semi-acrylic exterior paint. Railing with enamel paint & exterior weather resistant paint.

Doors & Windows
- Decorative main door with standard safety lock and fittings. All other internal doors are flush doors with laminates. Aluminum section windows with reflective glass & safety grill.

Bathrooms
- Designer wall tiles and anti-skid ceramic tiles flooring. Systematic wall concealed CPVC/UPVC plumbing as per plumbing consultant’s design. JAQUAR /KOHLER/ROKA or equivalent CP fittings.
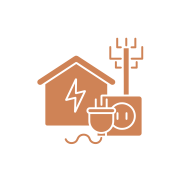
Electrification
- Concealed copper ISI wiring and good quality modular switches with sufficient points. Provision for Split AC in master bedroom. Geyser point in bathroom.
- MCB in main distribution board.
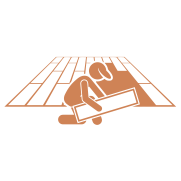
Flooring
- Premium vitrified tiles flooring.


Landscaped garden

Clubhouse with indoor games area

Senior citizen’s seating

Attractive name plate & elegant letter box
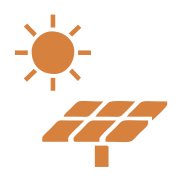
Solar electricity for common areas

Branded elevators with elegant interiors

Gated premises with CCTV security & video door phone
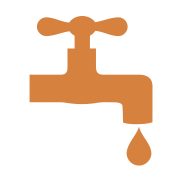
24 hours water supply

Automatic back-up generator for common areas
Contact Us
Location
